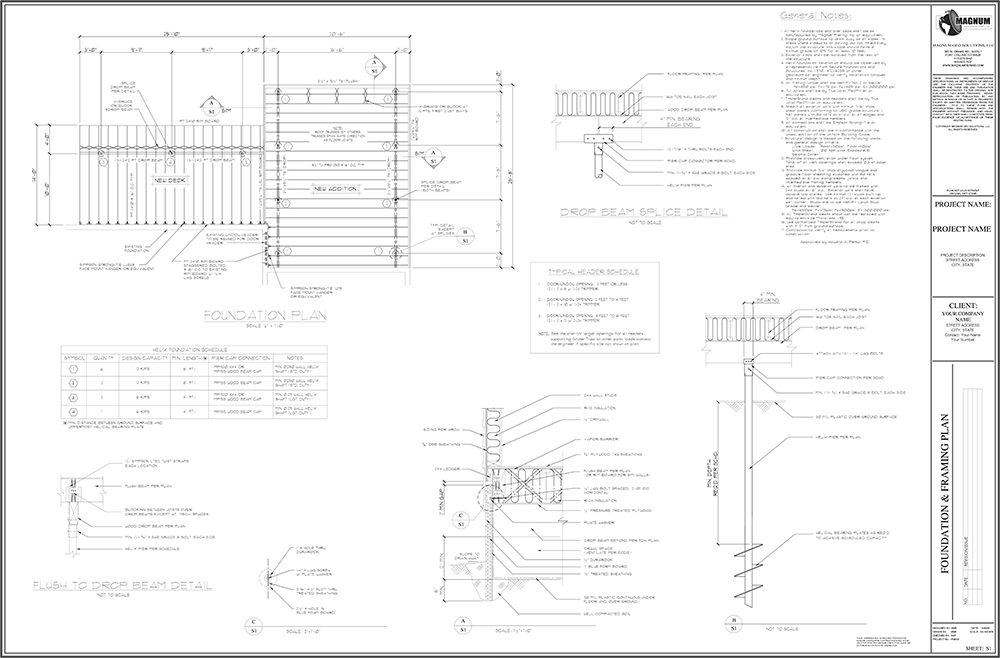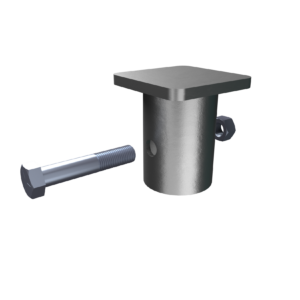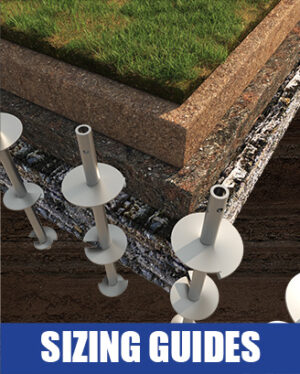Description
CADD files for example 500 sf room and 340 sf deck additions to single family residence. Concreteless style constructon using helical piles. Unique foundation system involving helical piles supporting drop beams and wood floor joist system. Air space below floor. Preasure treated lumber and mortar near grade walls for enclosure of foundation. Foundations of this type were featured in builder magazines. Dramatically increases and simplifies foundation construction for residential additions. Example wood connection, enclosure, and helical pile details shown. Designer should follow local practice and local code regarding enclosure design. Helical piles resist frost heave and provide deep foundation system for support of new addition loads. Design may not be compliant in high seismic areas. Consult local building official.
LIMITATIONS
The drawings and design(s) contained in these documents are based on a specific project, location, time, and soil profile for which they were prepared. Obviously, drawings and design requirements are highly dependent on project location, local practice, prevailing codes, and soil profile conditions. Some of the drawing examples are out of date and based on older codes and practices. These drawings and designs are examples intended to be used by design professionals for informational purposes only. Magnum Piering, Inc. makes no assertions as to the accuracy, completeness, compliance with any codes, or applicability of such information for any specific project or condition, nor do we purport the fitness of the designs shown for any intended purpose.
The Design Professional or Engineer of Record should use this information after some due diligence and edit and supplement them to suit any specific purpose. Design Professionals and Engineers are encouraged to contact Magnum Piering and Magnum Geo-Solutions with any questions about the example designs or to seek assistance with Magnum product selection and specification.
Copyright (C) 2017: The information contained in these downloadable documents is the intellectual property of Magnum Piering, Inc. and Magnum Geo-Solutions, LLC and is disclosed solely for use in developing, costing and installing a geo-structural solution using Magnum Piering products. Copying or distributing this information for any purpose, other than the intended use, without written consent of Magnum Piering, and specifically copying or distributing the information for specifying or marketing foundation products manufactured by others, is expressly forbidden.




